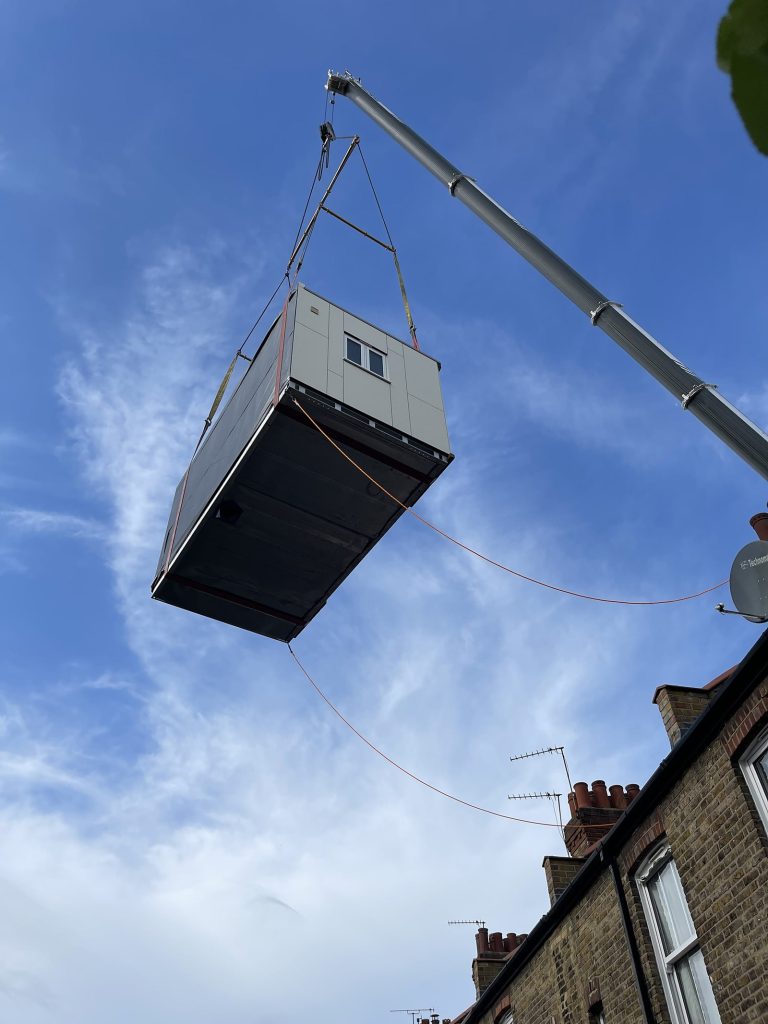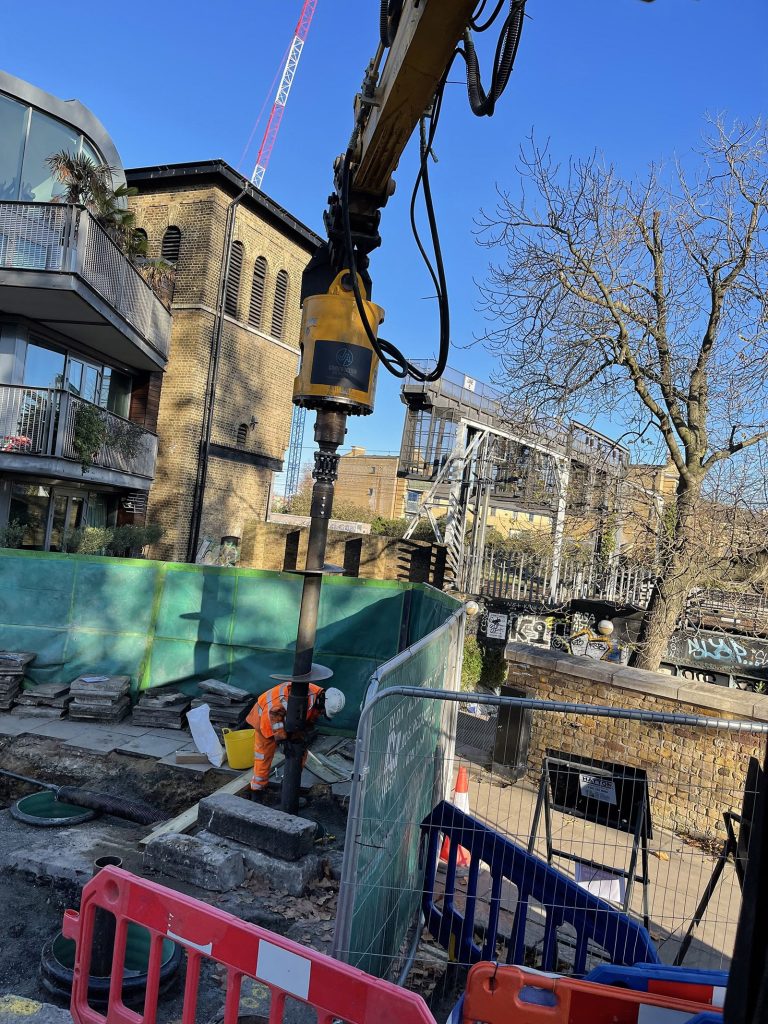If you require an option for an extension, house, underpin or garden structure there is a solution we can offer. Screw piling can solve many problems associated with conventional footings such as large amounts of earth removal, tree roots, existing services, ground collapse, ground water and avoid party wall problems due to little or no excavation to your boundary.
If you require an option for an extension, house, underpin or garden structure there is a solution we can offer. Screw piling can solve many problems associated with conventional footings such as large amounts of earth removal, tree roots, existing services, ground collapse, ground water and avoid party wall problems due to little or no excavation to your boundary.
Infrastructure on average has a 60-year life span or design life therefore Screw piles are a fantastic option as they can be removed.
This enables massive environmental benefit as they can be fully recycled.
Infrastructure on average has a 60-year life span or design life therefore Screw piles are a fantastic option as they can be removed.
This enables massive environmental benefit as they can be fully recycled.
Screw Pile Base Systems has a construction history going back to 1997.
The Screw pile system evolved in 2007. We searched for a better way for foundations to be created without the need for large amounts of earth removal which in turn involved large amounts of concrete.
Screwpiling is at the core of our business to help create a fast, clean, environmentally sustainable, low vibration, low noise, removable, tree friendly, building regulation, fully designed way of providing a vast range of foundation base systems.
The only Fully sustainable foundation system!
Using the screw pile system makes it an ideal system for extensions or stand-alone housing. This system can either be transported though your front door or craned in if required. As the screw pile does not require any earth removed during installation the need of a party wall act can be eliminated, as you are not undermining your neighbour’s foundation.
This can save huge costs and risks for yourself and neighbour!
We can provide a modular build system which complies to building regulations above and beyond what’s required! A modular SIP/ Light Gauge steel (structural insulated panel) 7 times stronger than timber frame will pay for itself over its lifetime from money saved on heating bills.
Hot in winter and cool in summer, this fast system of building favours what is required by today’s demanding regulations, rising utility bills and climate conditions.

Below are some of the many projects we have worked on.
When planning your project, it’s important to make smart choices. If your project has a heavy load, it may require bigger and deeper piles, which can cost more money. We recommend making your construction as light as possible to save money. You can do this by using materials like steel frame ring beams, lightweight steel floor joists, and different coverings like brick SLIPs, timber, or cement board for lighter buildings. But if your project is really heavy, we offer services like reinforced footings, poured concrete, and special suspended concrete floors using blocks and beams.
When planning your project, it’s important to make smart choices. If your project has a heavy load, it may require bigger and deeper piles, which can cost more money. We recommend making your construction as light as possible to save money. You can do this by using materials like steel frame ring beams, lightweight steel floor joists, and different coverings like brick SLIPs, timber, or cement board for lighter buildings. But if your project is really heavy, we offer services like reinforced footings, poured concrete, and special suspended concrete floors using blocks and beams.

Screw Pile Base Systems © 2023 / website by Go Agency