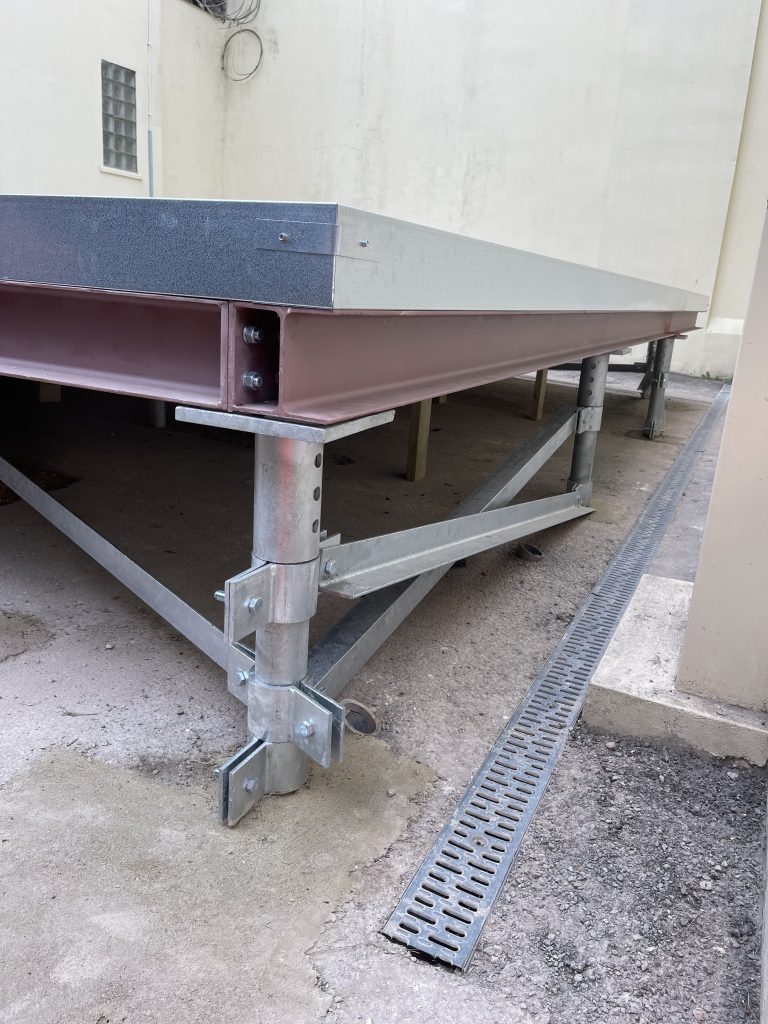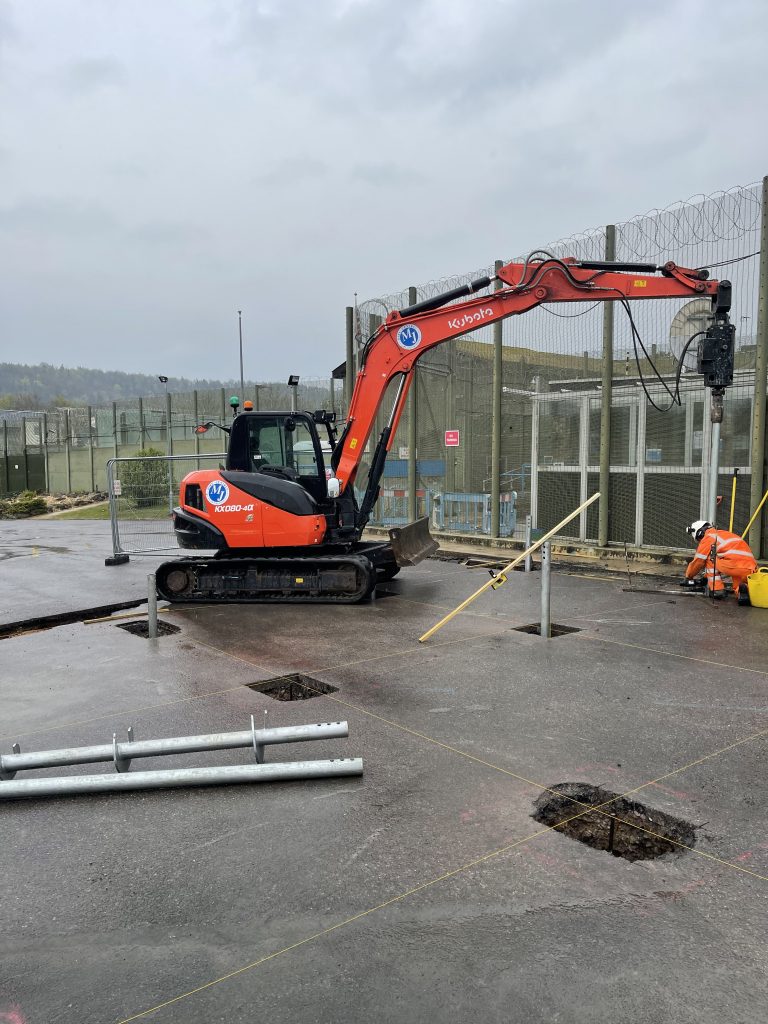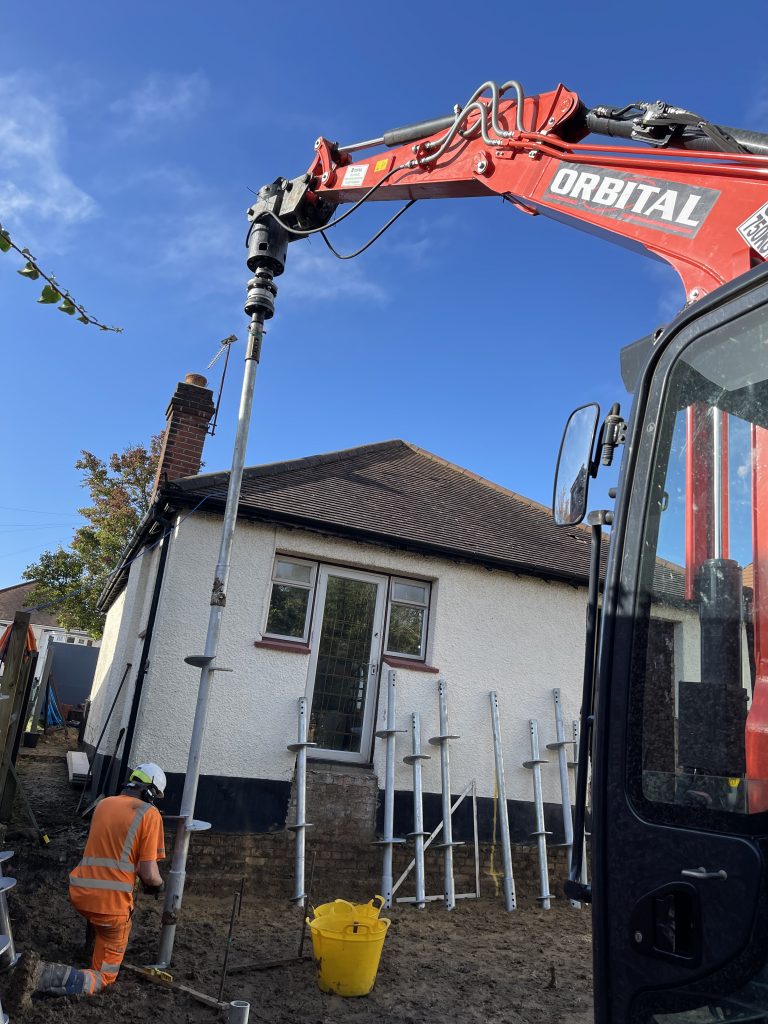The client chose screwpiling for this project as there had been trees in close proximity to the extension and could be subject to ground movement.
The next reason was to avoid party wall problems with the neighbour. As screw piling does not undermine or remove an earth it prevents no risk to the neighbours house whatsoever.
To limit excavations it was decided to create a suspended Galvanised ring beam painted with bitumen and suspend the floor from this.
This type of wall construction SIP (Structral Insulated Panel) is new to the UK but extensively used in the USA.
- Incredibly strong
- Lightweight
- Highly insulated
- Hurricane proof!
As building regulations are becoming more stringent this type of system will become more common as it is far superior to any other insulation systems build process.
This type of build is air tight but unfortunately attached to a 1940s building which doesn’t have those qualities, however, a vast improvement to the existing small extension previous that had a concrete roof!
The only concrete used for this process was for the hardstanding around the building so it ticks the ECO box for low CO2.
This building could be potentially removed without a trace in 2 weeks which all stems from the removable pile system.


