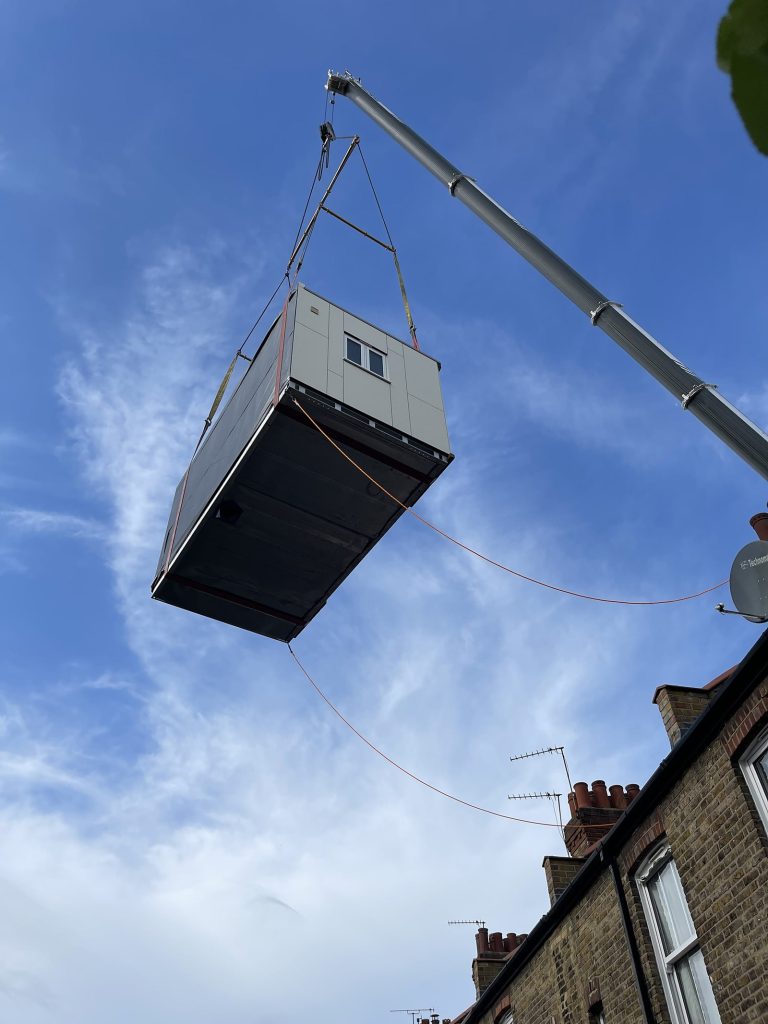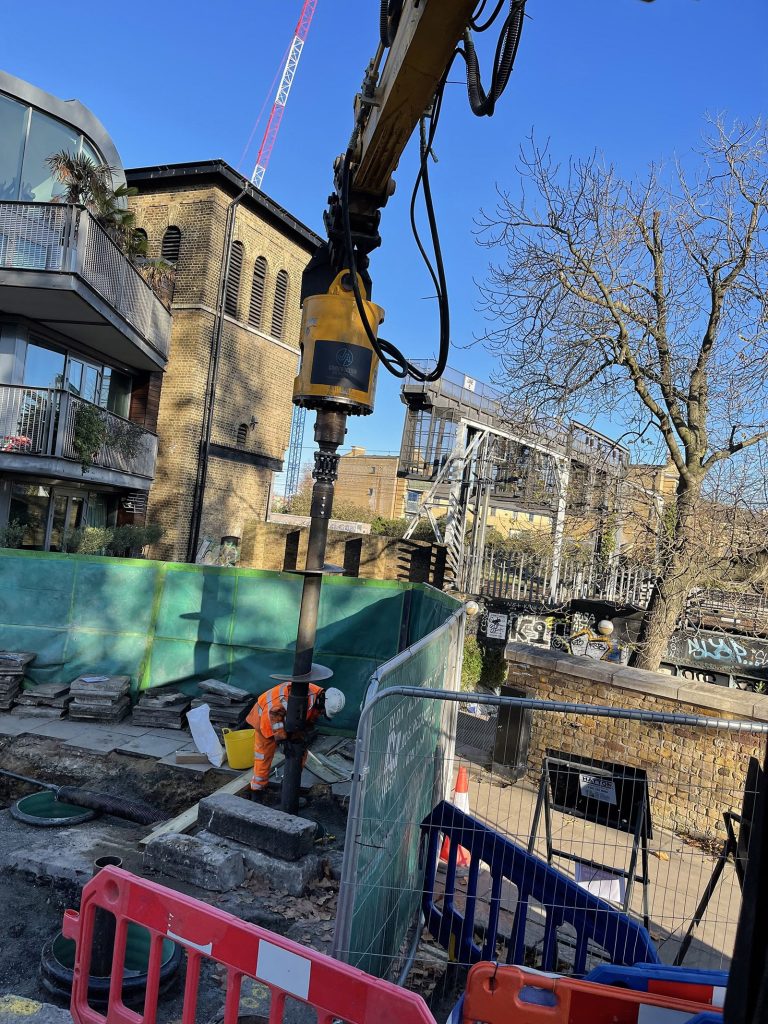This fully sustainable foundation system for extensions and housing, along with the lightweight build options, highlights a range of attractive features and benefits.

Below are some similar case studies we have worked on.
When planning your project, it’s important to make smart choices. If your project has a heavy load, it may require bigger and deeper piles, which can cost more money. We recommend making your construction as light as possible to save money. You can do this by using materials like steel frame ring beams, lightweight steel floor joists, and different coverings like brick SLIPs, timber, or cement board for lighter buildings. But if your project is really heavy, we offer services like reinforced footings, poured concrete, and special suspended concrete floors using blocks and beams.
When planning your project, it’s important to make smart choices. If your project has a heavy load, it may require bigger and deeper piles, which can cost more money. We recommend making your construction as light as possible to save money. You can do this by using materials like steel frame ring beams, lightweight steel floor joists, and different coverings like brick SLIPs, timber, or cement board for lighter buildings. But if your project is really heavy, we offer services like reinforced footings, poured concrete, and special suspended concrete floors using blocks and beams.

Screw Pile Base Systems © 2023 / website by Go Agency